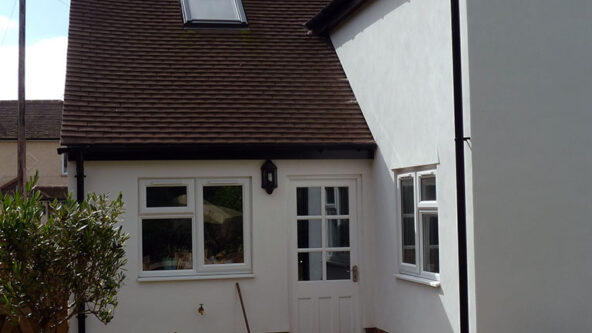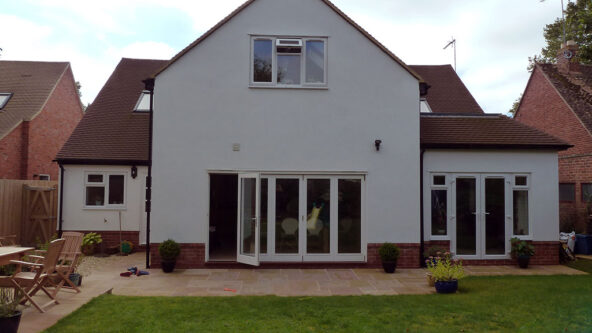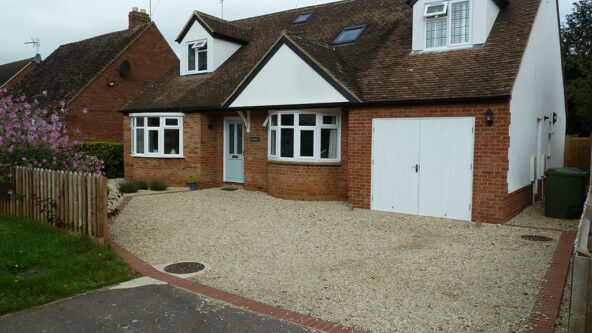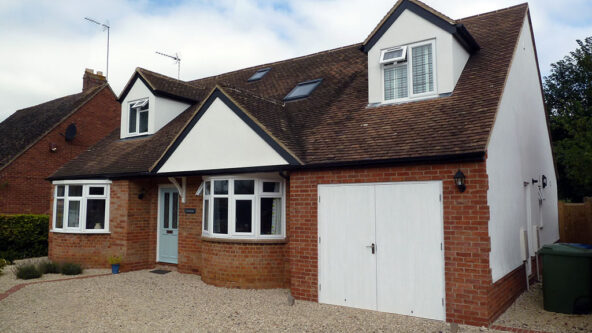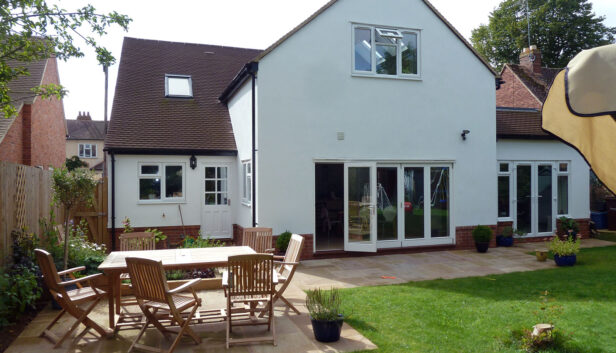
two storey extension & alterations
Adderbury
This scheme was a large extension and refurbishment that involved removing the original house roof and raising it to enlarge and improve the first floor rooms. The work also included various extensions to the ground floor areas such as creating a new entrance area. A new rear balcony area and was created at the rear of the Master Bedroom to make full use of the views from the rear of the house.
Given the extent of work to the original house, existing external brickwork was re-faced to give an overall impression of the work creating a new house.
The scheme also incorporates solar heating and high levels of insulation to help create an efficient house. The solar panels also help to heat the outside swimming pool at the front of the property.
