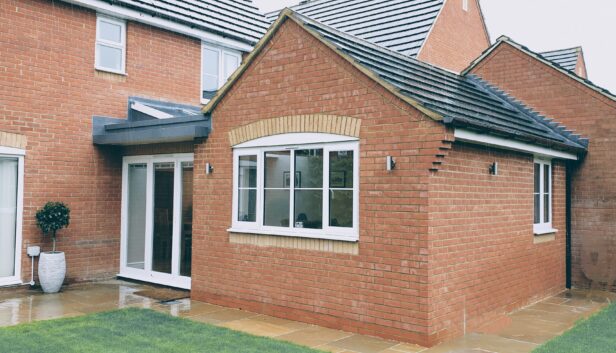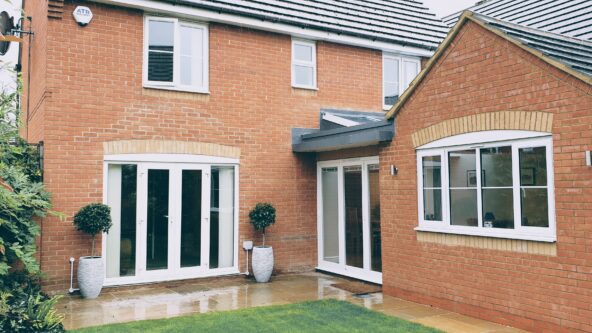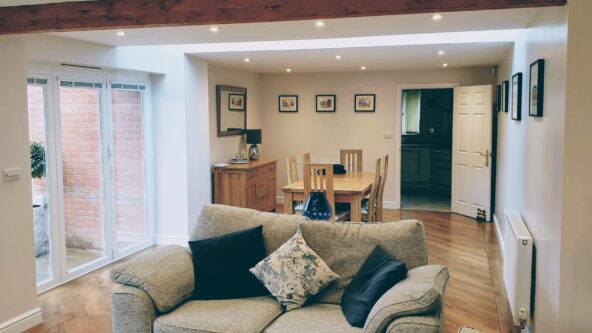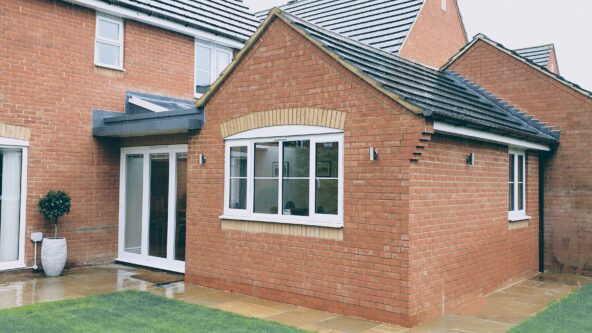
House extension
Bicester
This scheme created a single-storey extension at the back of the house to create a new living/dining space. The extension brings in plenty of light between the original house and extension, with a strip of roof glazing and then extends out further to a vaulted ceiling area over the lounge. The changes in roof level, lighting and furtniture layout all help to define the open-plan space, creating different characters for each part of the extension. The client wanted the extension to 'look as though it had always been there' and therefore carefully chosen bricks and detailing help to tie this extension seamlessly with the original house. The scheme also removed an old conservatory opposite the new extension to retain the garden size.



