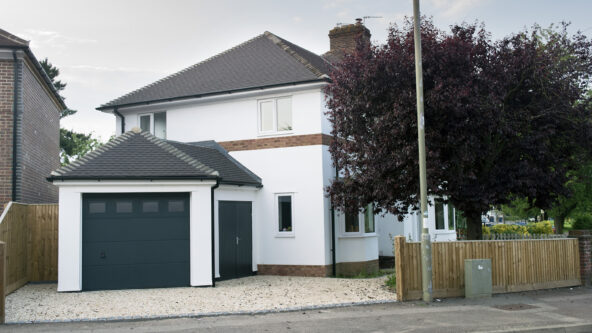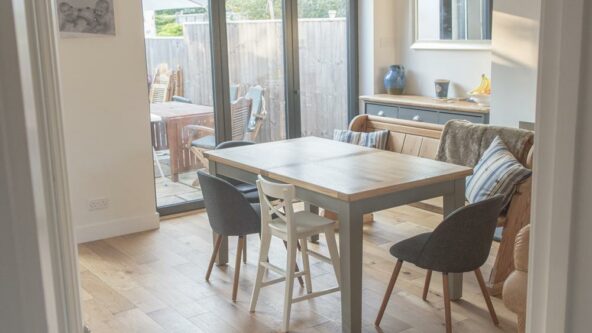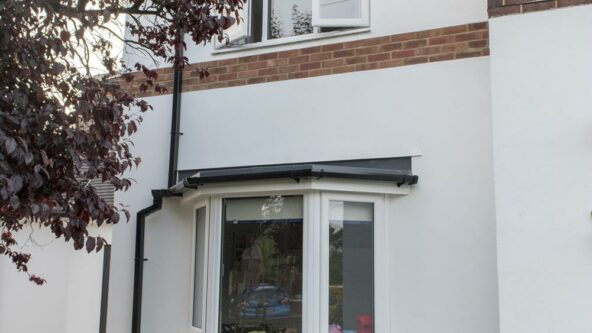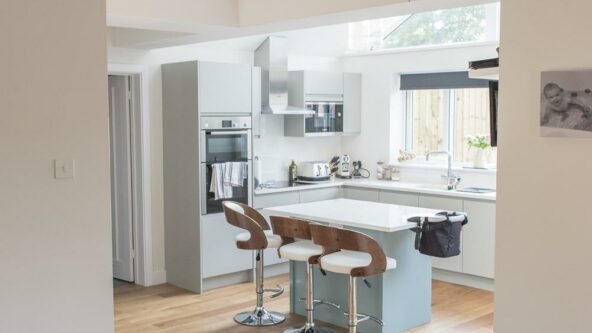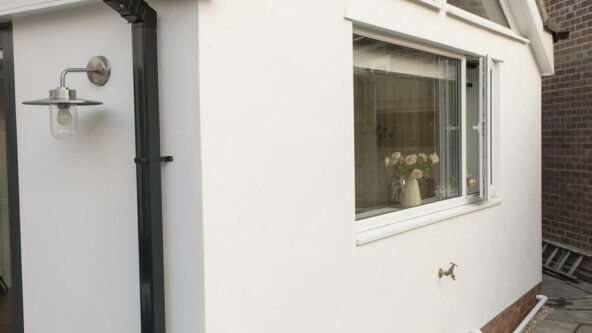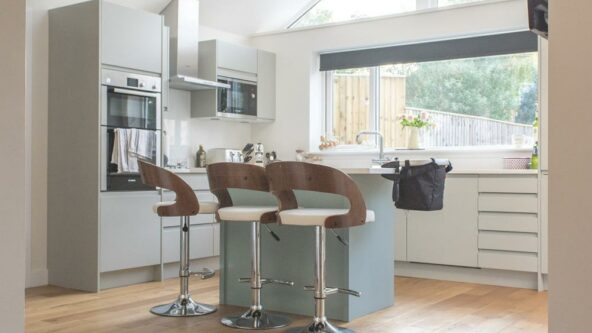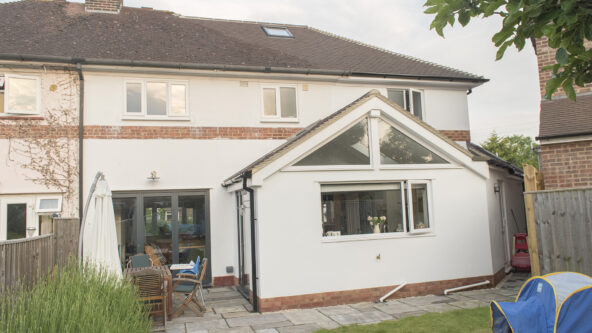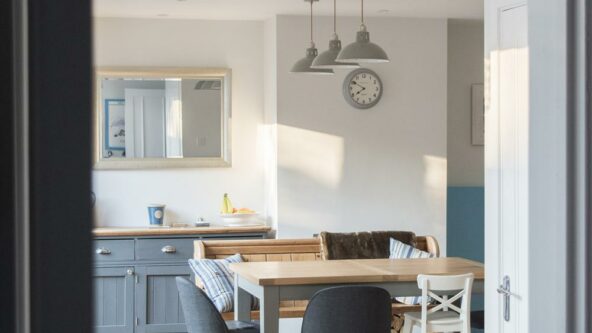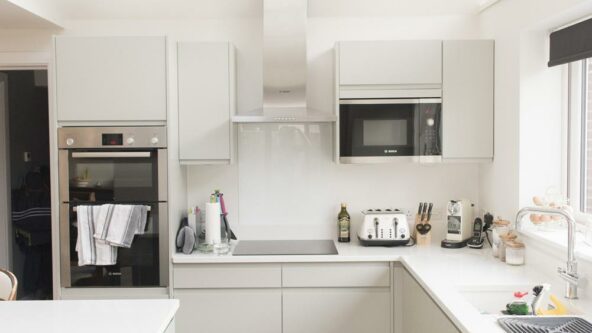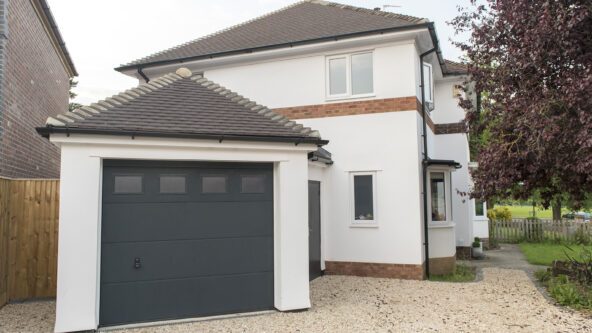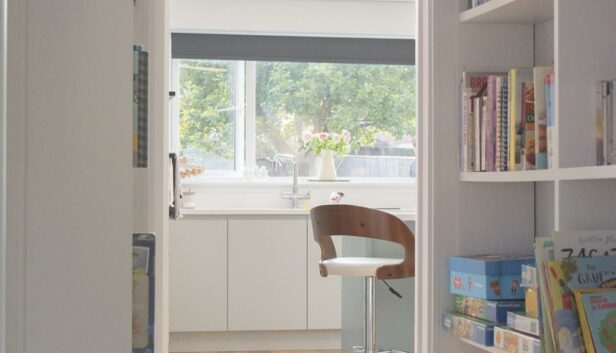
Glazed gable kitchen extension
North Oxford
The design for this scheme was to add a much needed living and bedroom space within an unusual shaped tapering plot. New garage and utility spaces were designed to make the best use of the angled boundary, with a 2 storey main extension creating a new Masterbedroom en-suite. A single storey extension towards the garden allowed space for the new kitchen with plenty of natural light from the glazed gable window.
